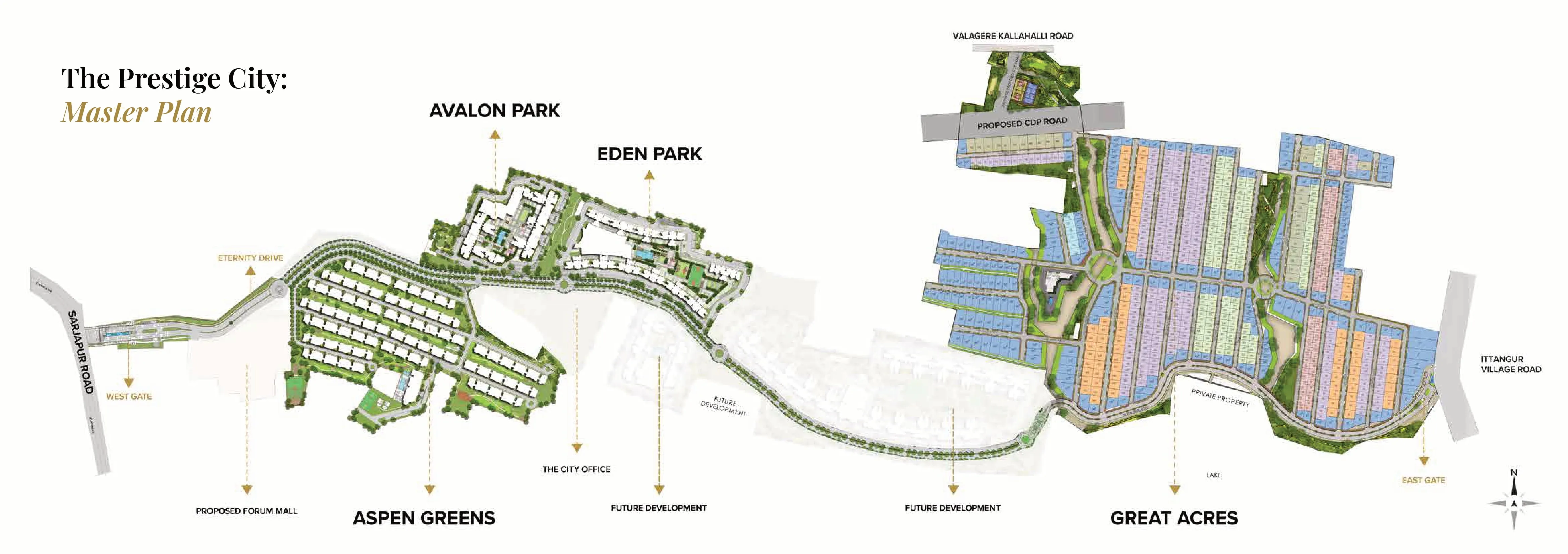Prestige Aston Park Master Plan
About Master Plan
Prestige Aston Park is a posh block of apartments. It is in the vast Prestige City township. The opulent project is built by the well-known developer, the Prestige Group. It is in the prime area of Sarjapur Road in the southeast of the city. Apartments, villas, and plots are the many housing options in this modern and new- age project.
The Prestige Aston Park master plan shows all the details of the layout of the unique complex. The enclave is on a large green area of land. The project's apartments are of different sizes. The homes will be situated on the beautifully manicured property. They are the ideal homes for modern city people.
The enclave has apartments with two and three bedrooms. These will come in a range of sizes and designs. The homes in the project will satisfy the needs of every customer. Everyone can find a home that suits them here. These houses can accommodate large families as well as young couples. City dwellers will love these houses. The buildings have well-designed and roomy apartments. These are nestled in majestic high-rise towers that tower over the stunning surroundings. The homes are built in accordance with Vaastu concepts. These enjoy a view of the expansive and lush grounds. It will be stunning and green for as the eye can see.
The enclave is on the township's expansive grounds. The complex has 760 apartments available in it. There are 125 apartments with two bedrooms. These measure 1135 square feet each. The enclave has 500 three-bedroom apartments of 1600 square feet. There are 135 spacious three-bedroom apartments of 1360 square feet.
Every home is huge and has plenty of storage space thanks to the use of clever design and planning. There will be plenty of space for everyone. The homes have large windows and open balconies. These ensure that they are well-lit and ventilated. The apartments are located in grand towers that will rise up over the lush surroundings.
The towers at the residential enclave are fine examples of design. They are built to give the residents homes that are unmatched in the city. The builders know that living in apartments can feel crowded. Each tower is carefully designed to be airy and bright. The enclave promises everybody who lives here a lot of space.
The grand entry and exit into the complex are shown in the Prestige Aston Park master plan. There is a security cabin at the entrance. The block will have CCTV monitoring of key locations. These will guarantee the protection of the people. The security team will pay close attention to who enters and leaves the block.
The project's layout is depicted in the master plan for Prestige Aston Park. There is a lot of green space in it. There is an exclusive senior citizens' area and a children's play in the project. There will be places to sit, which are great for interacting with other people. These are the best locations for relaxation.
The builder is aware that people prefer houses in lovely locations. The best design is used to meet this need. Every detail of the enclave has been carefully built. Attention has been paid to the details. The homes will be located between large green areas. The top goal of the builder is the comfort of people living at the project.
The builder knows how the facilities improve the lives of people. There is a lavish and luxurious clubhouse in the enclave. It is the perfect location to catch up with other residents of the project. People in the project can unwind and have fun here.
There are many amenities for fitness in the project. There is a swimming pool and a gymnasium. There are many facilities for sports and games. These will be available to everyone. Walking and jogging tracks run across the complex. These are shown in the Prestige Aston Park master plan.
All of the amenities are in the project's green spaces. These will be available and in convenient areas. The enclave's inhabitants have access to all of these. The locations of each of these are shown on the master plan. There are many green spaces present in the project. These make the development a calm place to live.
The enclave has many eco-friendly components. It will have an organic waste convertor. There will be services for the collection of rainwater. The placement of these will be shown in the master plan. They are placed where they will be most useful.
The project is safe to live in. It is being built carefully. It will offer a luxurious lifestyle to people in the city. The comfort of the homeowner is the builder's main focus. There will be no corners cut when building the amazing housing development. It is one of the city's best housing projects today.
The details of this superb project are shown in the master plan. The placement of the towers in the enclave is indicated. The plan also shows all the services offered at the project. It is available for buyers to look over. It shows the overall design of the project.
The enclave has lots of top-notch amenities for its residents to enjoy. There are many gardens and open green areas. These add to the tranquil vibe. The enclave is thoughtfully planned and laid out. It offers city dwellers a peaceful and happy life.
The Prestige City Aston Park Master Plan
Faqs
| Enquiry |
